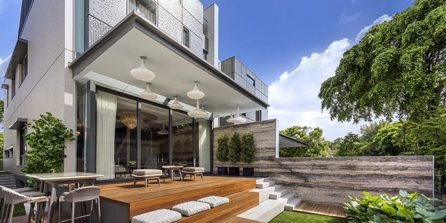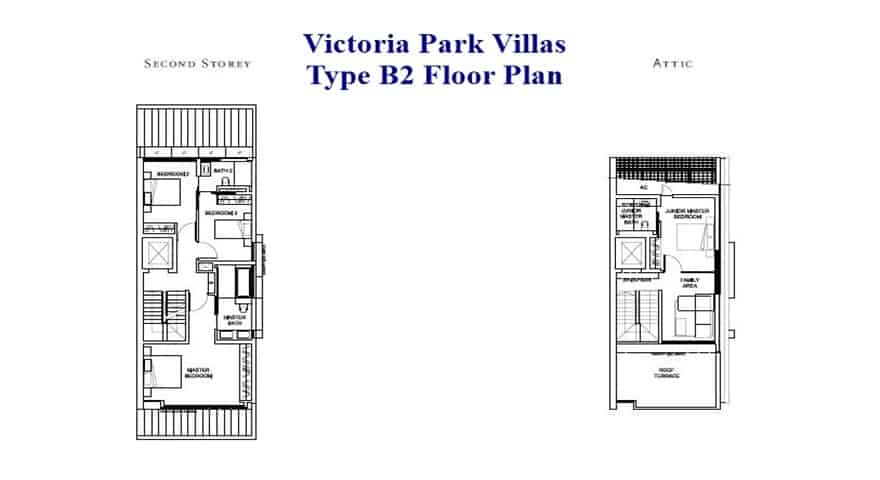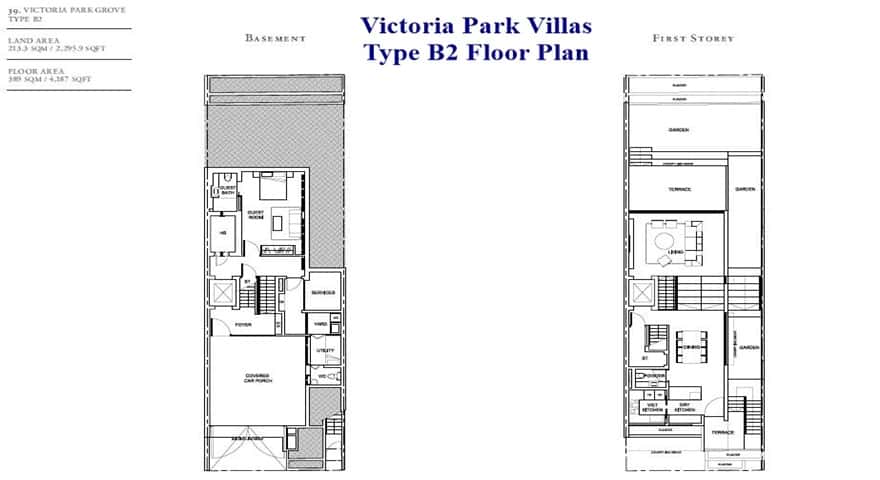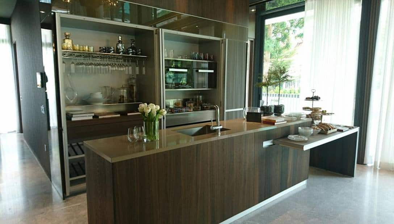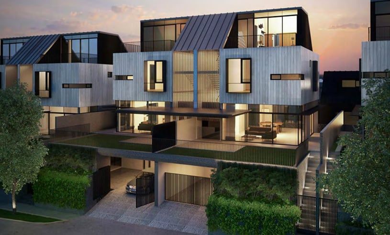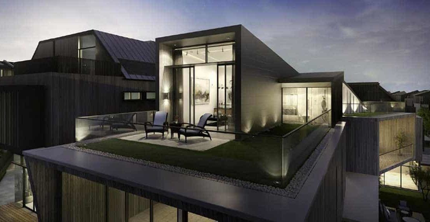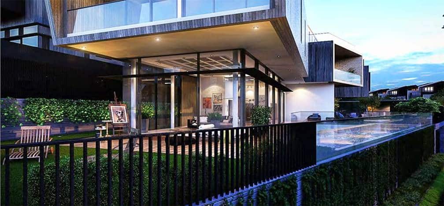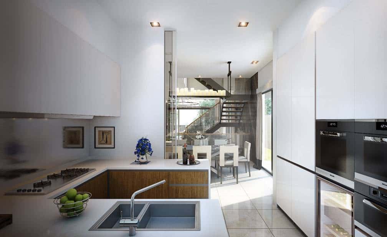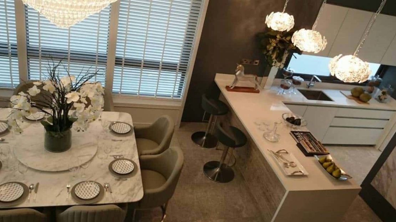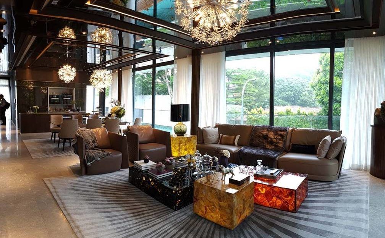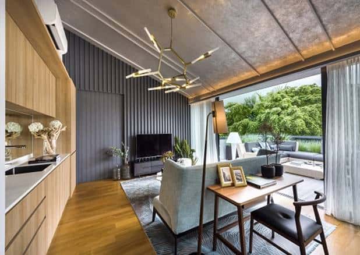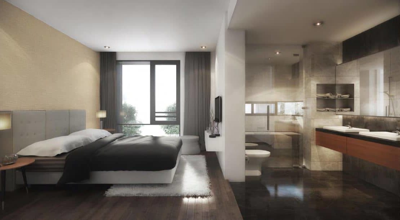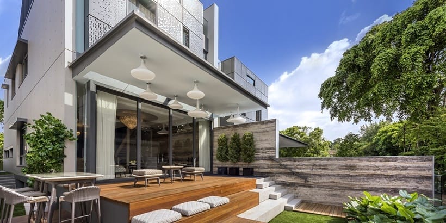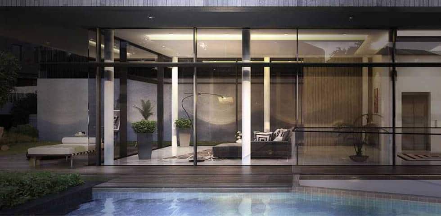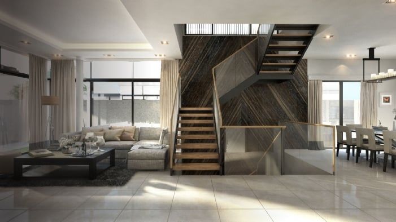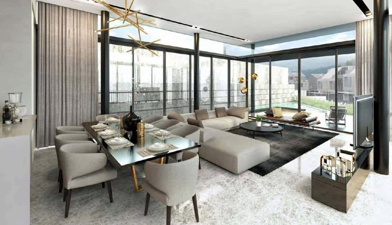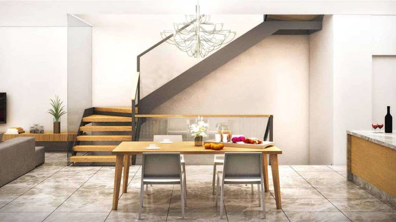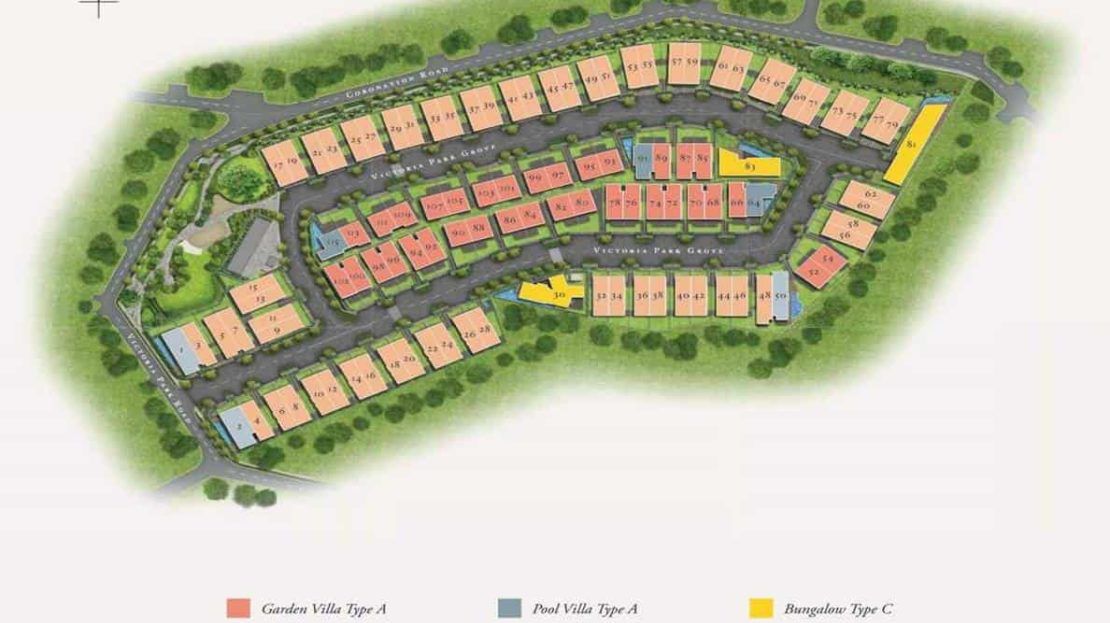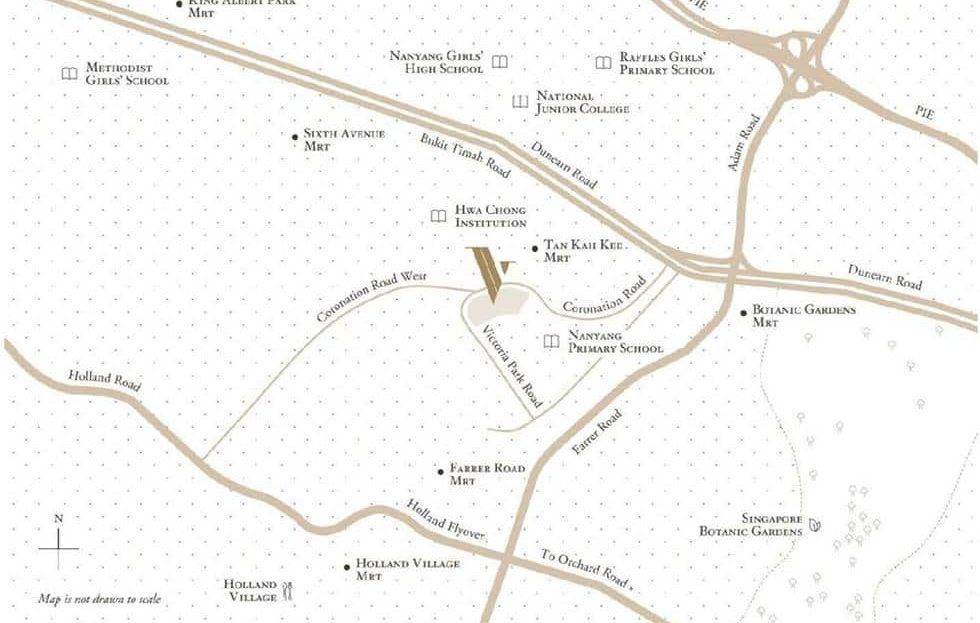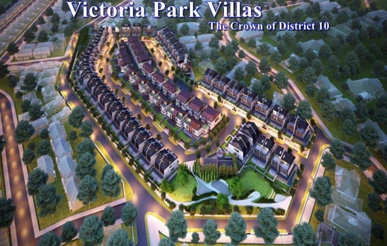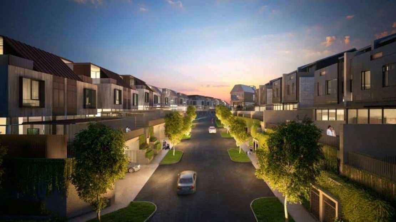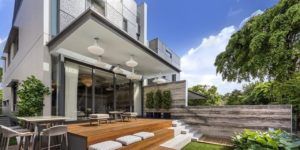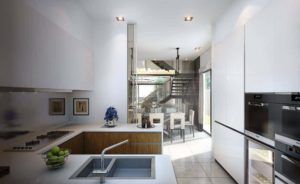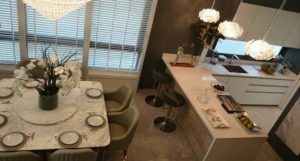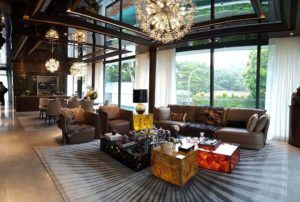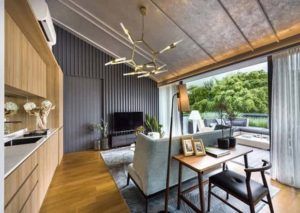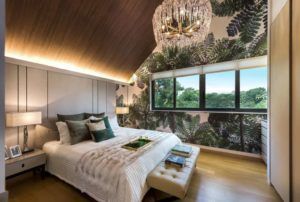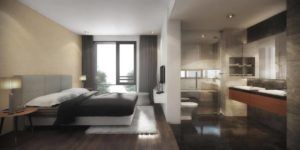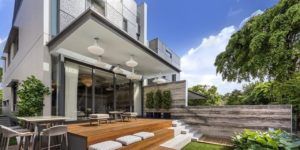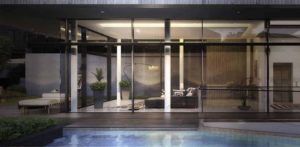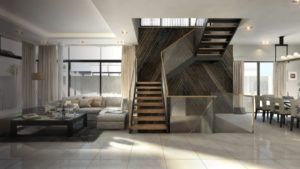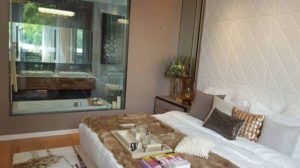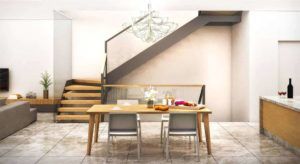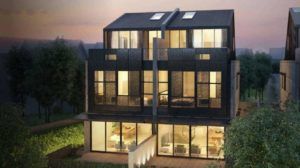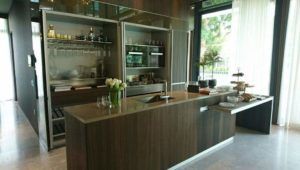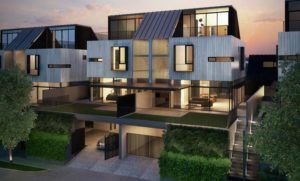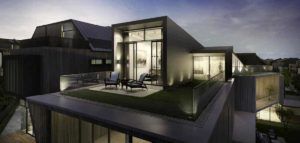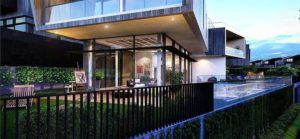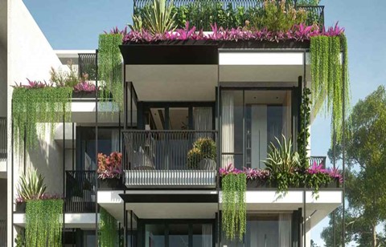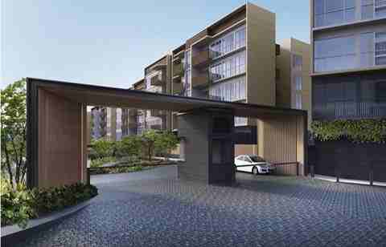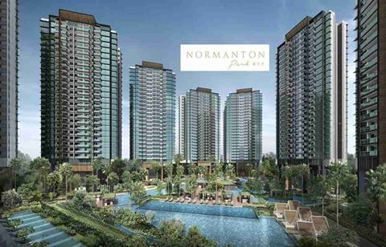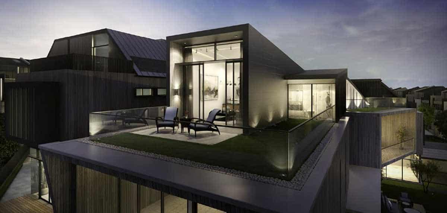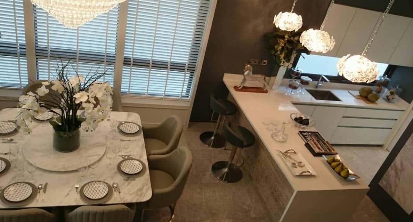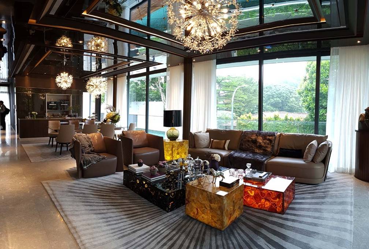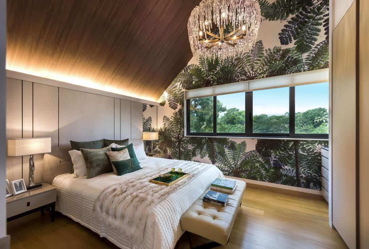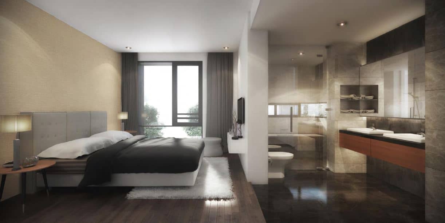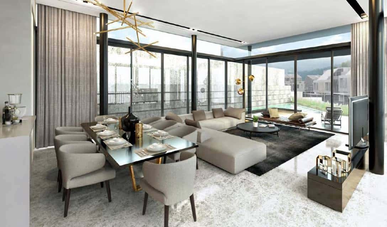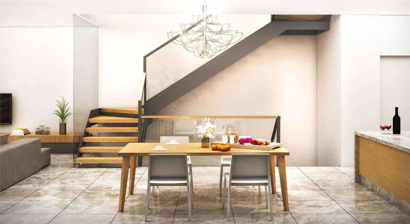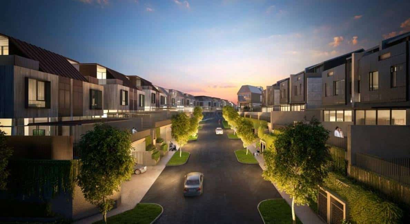VICTORIA PARK VILLAS
The Crown of District 10
SEIZE THE OPPORTUNITY | LAST 4 UNITS FROM $4.8M | RSVP: (+65) 90624481
STAR-BUY PRICE | DIRECT DEVELOPER DISCOUNT | VIEW ACTUAL SHOW UNIT
Developed by CapitaLand, Victoria Park Villas is an exclusive and prestigious landed development in the prime District 10 offering 106 semi-detached houses and three distinctive bungalows. Sitting on a 403,000 square feet site at the junction of Coronation Road and Victoria Park Road, Victoria Park Villas is a rare collection of landed houses perched on elevated land along Victoria Park Road within the Good Class Bungalow neighbourhood. To be completed in 2018, Victoria Park Villas presents a keenly awaited opportunity for home buyers to own a brand new home in one of the most sought after addresses in Singapore.
Victoria Park Villas is about a 10-minute walk from Farrer Road and Tan Kah Kee MRT stations, surrounded by myriad dining, recreational and retail options in Holland Village, Dempsey Hill, ION Orchard, Coronation Shopping Plaza, and Singapore Botanic Gardens. It is also a 10-minute drive to Singapore’s world-renowned Orchard Road shopping belt and the Central Financial District.
It is also surrounded by reputable schools including Nanyang Primary School, Raffles Girls Primary School, St Margaret’s Secondary School, Hwa Chong Institution, Anglo-Chinese School International, National Junior College and the National University of Singapore Bukit Timah Campus.
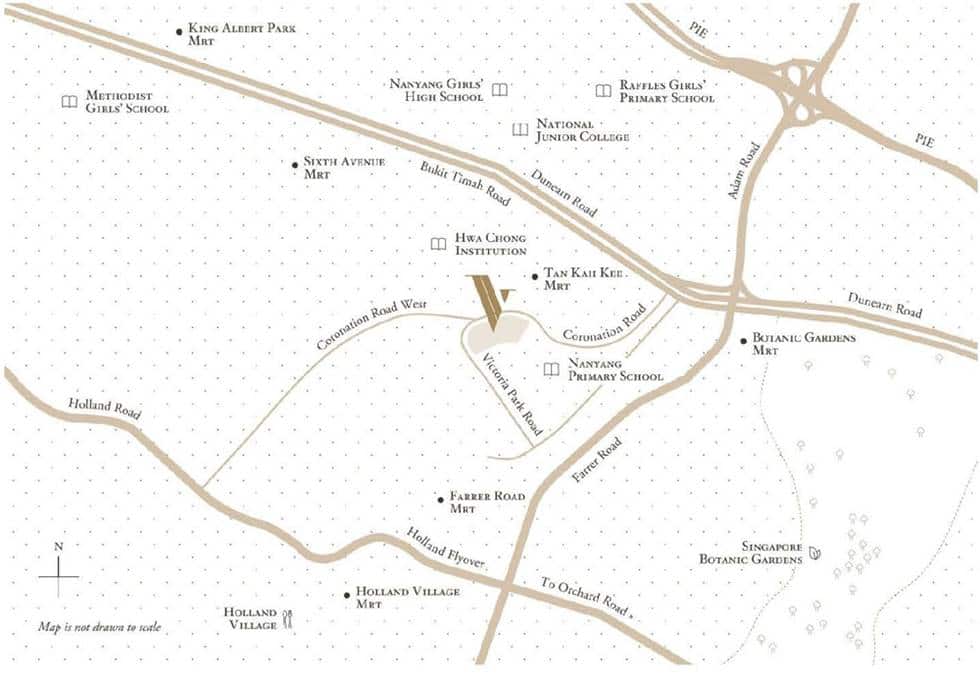
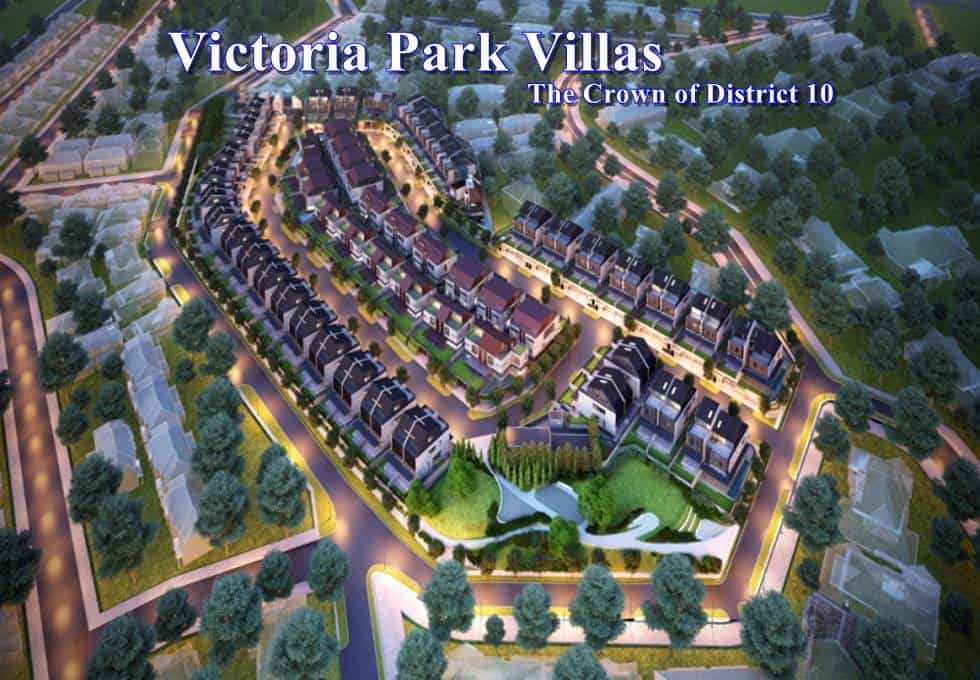 .
.
Victoria Park Villas | Quick Facts
Tenure : 99-year leasehold (commencing from 23 September 2013)
No. of Landed Housing : 106 semi-detached houses and three bungalows
Semi-D (Type A – 5 BR) | 38 units | Land (2,153 – 3,115 sf) | Built-up (4,402 – 6,545 sf)
Semi – D (Type B – 5 BR) | 68 units | Land (2,153 – 3,832 sf) | Built-up (4,155 – 7,007 sf)
Bungalows ( Type C – 6 BR) | 3 units | Land (5,696 – 6,551 sf) | Built-up (10,904 – 11,528 sf)
Car Parking Area : Semi-Detached – for approximately 2 cars
Bungalows – for approximately 3 cars
Date of TOP : 31 June 2018
Lead Designer : W Architects Pte Ltd
Project Architects : AR43, HYLA, Studio Wills+Architects
Victoria Park Villas | Site Plan
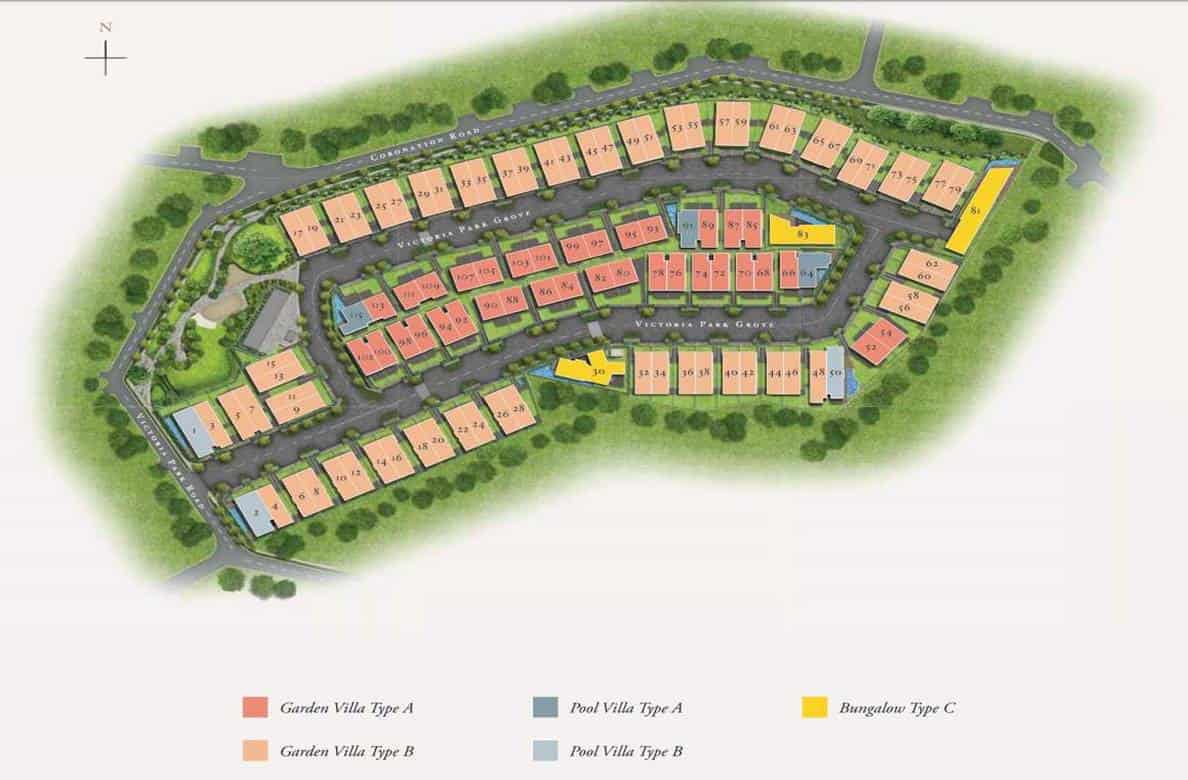
Victoria Park Villas | Verandah Bungalow
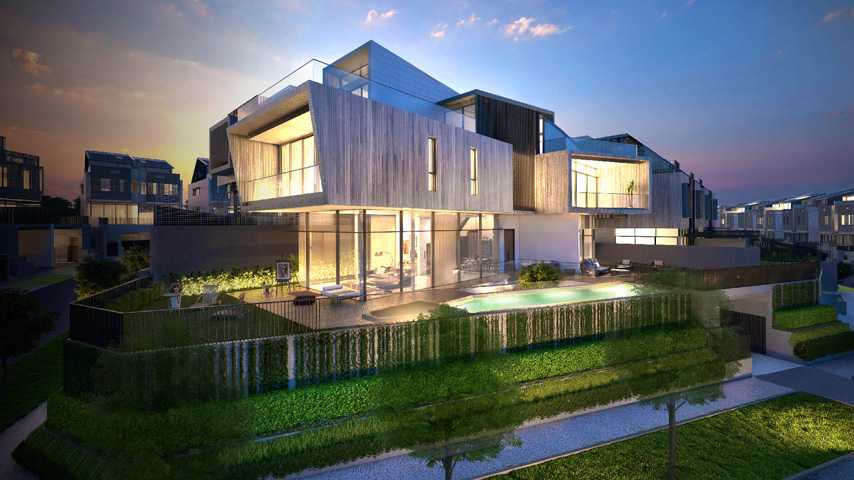
The floor area of the 106 semi-detached houses ranges from 4,166 sq ft to 6,943 sq ft. Six of these houses come with a swimming pool on the ground floor. The three exclusive bungalows range from 10,904 sq ft to 11,539 sq ft in floor area. To allow home buyers to move in readily, each house is tastefully adorned with premium fittings such as Italian-crafted Ernestomeda cabinetry in a fully-fitted kitchen with integrated appliances by Miele. All units will feature contemporary designs and built-in sophisticated smart home systems.
Designed for convenience and accessibility, each house comes with a private lift serving all levels, bedrooms with en suite bathrooms, as well as a covered car porch and bedroom at the basement on the road level. Home buyers will be able to enjoy picturesque views of the lush, verdant surroundings from the roof terraces and bedrooms. With most bedrooms on the second floor, the spacious bedrooms at the basement and attic floors can also be converted into entertainment zones.
The Courtyard Bungalows
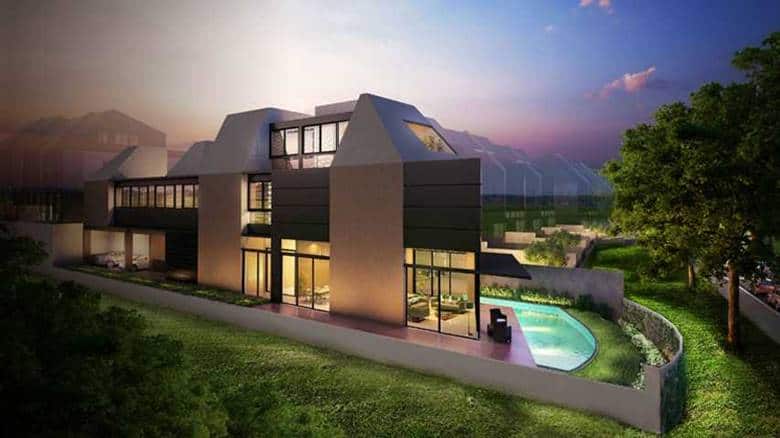
The Hilltop Bungalows
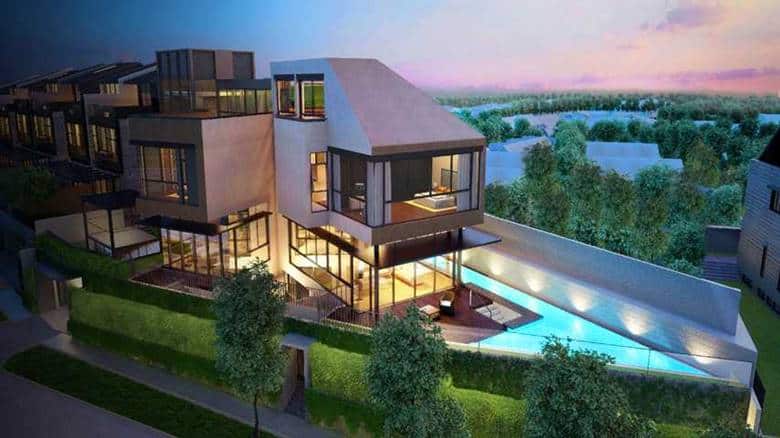
Pool Villas
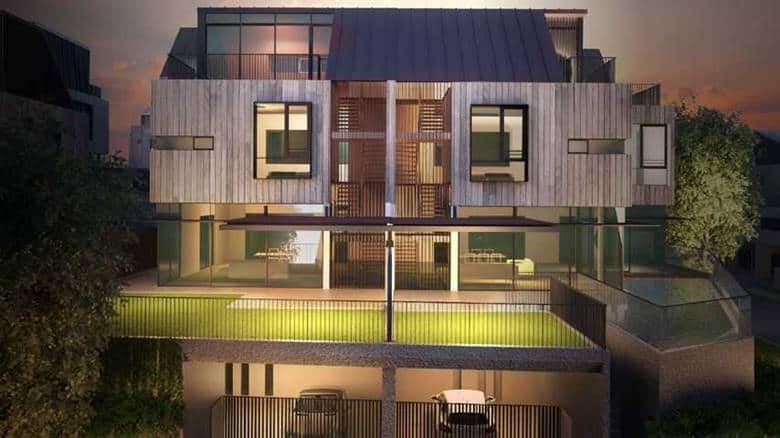
The Garden Villas
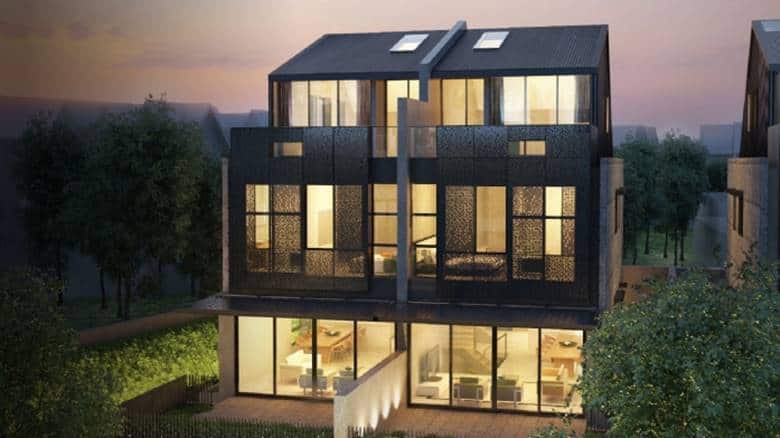
Victoria Park Villas | Photo Gallery
Victoria Park Villas | Typical Floor Plan
About Developer | CapitaLand

CapitaLand is one of Asia’s largest real estate companies headquartered and listed in Singapore. The company leverages its significant asset base, design and development capabilities, active capital management strategies, extensive market network and operational capabilities to develop high-quality real estate products and services.
Its diversified global real estate portfolio includes integrated developments, shopping malls, serviced residences, offices and homes. Its two core markets are Singapore and China, while Indonesia, Malaysia and Vietnam have been identified as new growth markets. The company also has one of the largest real estate fund management businesses with assets located in Asia.
REQUEST FOR A SHOWROOM INVITE !
Visit to Actual Show Unit is by appointment only. To request for an invite, kindly fill up the form and we will be in touch with you shortly.
Official Developer Sales Team. Brochures, Detailed floor plan, Payment Schedules, Special Sales Packages , Promotional Packages, Development Updates are available upon request by simply fill up the request form.
- Priority Choice & Selection
- Early Bird Discounts
- Direct Developer Price
- Latest Starbuy List
- Special Promotion Pricing & Packages
- Development News & Updates
- eBrochure & Floor Plans
- View Actual Show Unit
Singaporeans/Permanent Residents/Foreigners are welcome

SALES GALLERY : (+65) 90624481
Registration of Interest

